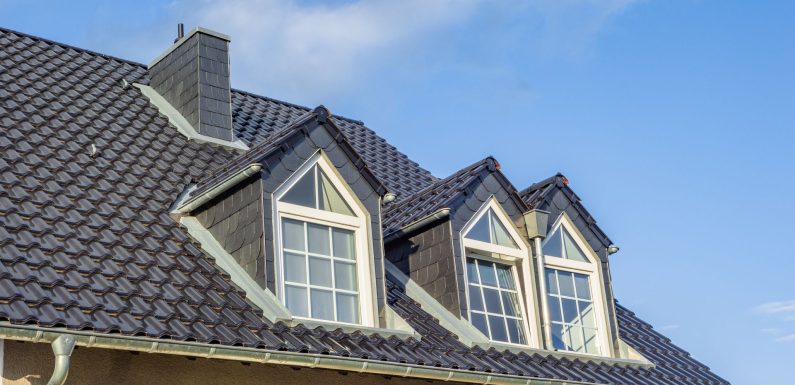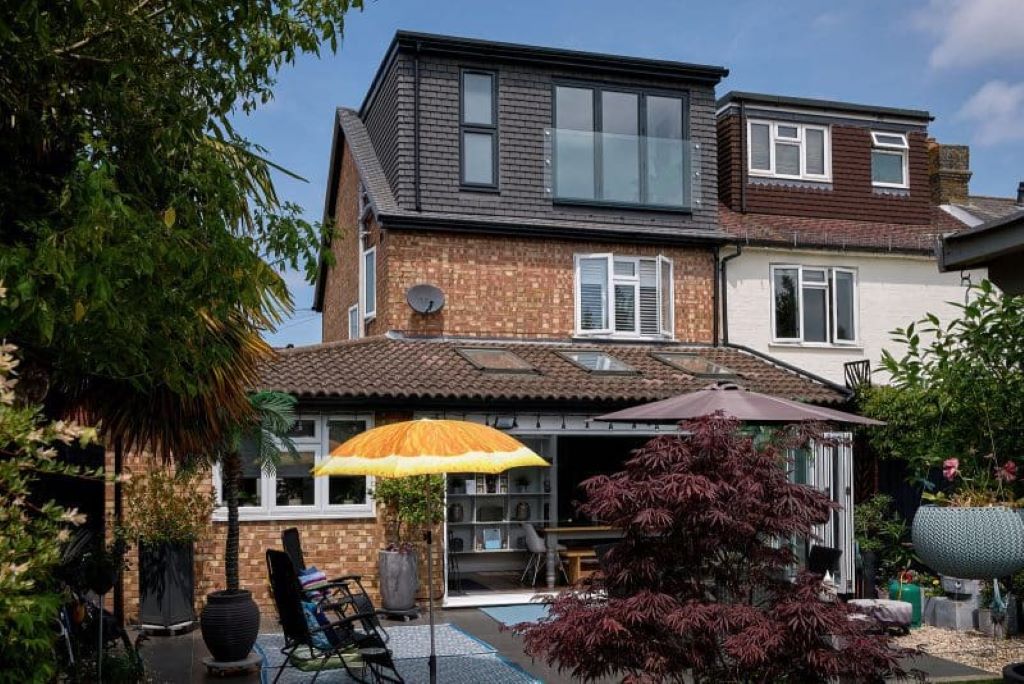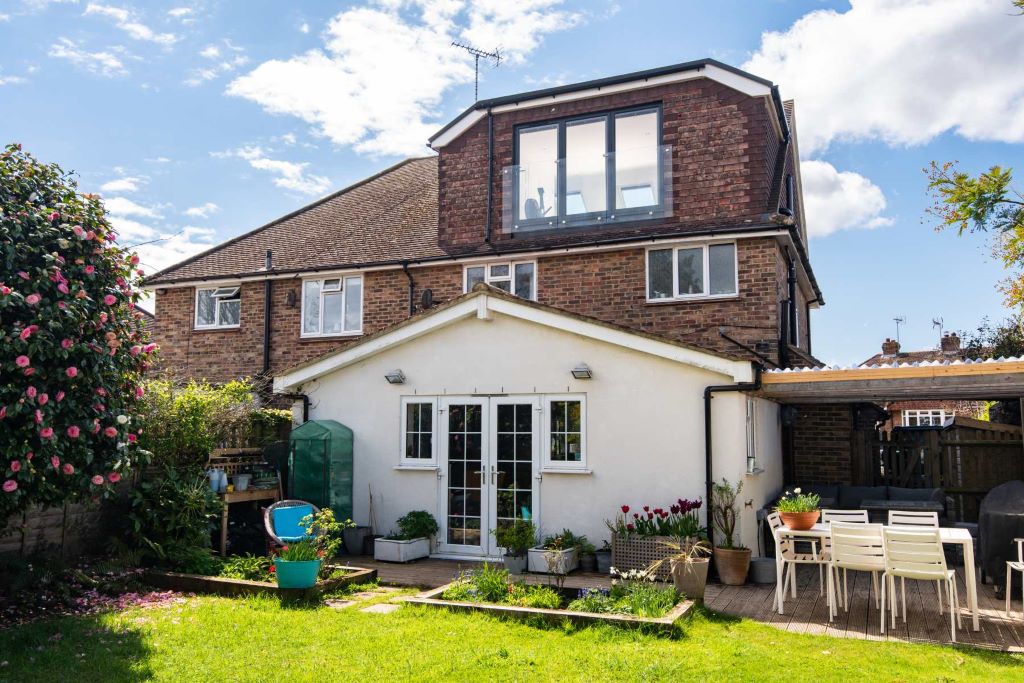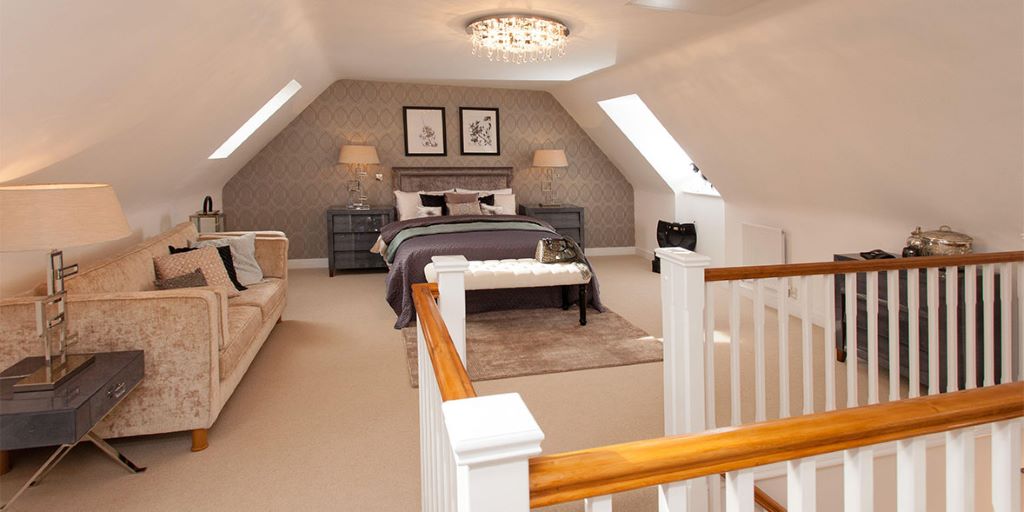
A dormer loft conversion is a popular type of loft conversion that adds valuable extra living space to your home by installing a box-shaped structure into the pitched roof. It is often allowed under permitted development rights and does not usually require formal planning consent.
Dormer conversions create vertical walls and windows, providing additional headroom and daylight in the loft space. This type of conversion optimizes the available space and can be a cost-effective way to add a living area to your property. By considering a dormer loft conversion, you can increase the value of your home while gaining the extra space you need.
Planning Your Dormer Loft Conversion

Before diving into a dormer loft conversion, it’s crucial to assess the feasibility of the project. Factors such as roof structure, local regulations, and available space will impact the viability of the conversion.
Establishing a realistic budget is a fundamental step in the planning process. Consider all costs, including design fees, construction expenses, and potential unforeseen expenditures. Check local building regulations and acquire any required permits before starting the conversion. Failure to comply with regulations can result in delays and additional costs.
Choosing the Right Design
There are various dormer designs to choose from, including shed dormers, gable-fronted dormers, and hipped roof dormers. Select a design that complements your home’s architecture.
Harmony between the dormer design and the existing home style is essential for a cohesive look. Consult with an architect to ensure a seamless integration.
Incorporating ample windows in the dormer design enhances natural light, creating a bright and inviting living space. Consider skylights or larger windows for optimal illumination.
Hiring the Right Professionals

Choose an architect with experience in loft conversions to help translate your vision into a feasible design. Look for professionals with a proven track record and positive client reviews.
Selecting a reputable contractor is crucial for a successful dormer loft conversion. Obtain multiple quotes, check references, and ensure clear communication throughout the project.
Effective communication between homeowners, architects, and contractors is vital to avoid misunderstandings and ensure the project stays on track.
Construction Process
Understanding the construction timeline and key milestones helps manage expectations. Delays may occur, so having a realistic schedule is essential.
Anticipate potential challenges during the construction process and develop contingency plans. Proactive problem-solving minimizes disruptions.
Investing in high-quality materials ensures the durability and longevity of the dormer loft conversion. Cut corners on materials, and you may compromise the structural integrity.
Interior Design and Functionality

Maximize the utility of the converted space by choosing multifunctional furniture and storage solutions. Custom-built options can optimize every inch.
Personalize the space with furniture and decor that aligns with your taste and serves the intended purpose. Consider built-in furniture for a seamless look.
Integrating smart technology enhances the functionality and modernity of your dormer loft. From automated lighting to climate control, explore options that suit your lifestyle.
Allocate a contingency budget for unforeseen expenses. It’s wise to be prepared for unexpected challenges that may arise during the conversion. Stay within budget by carefully managing expenses and avoiding unnecessary upgrades. Prioritize essential elements to prevent overspending. Consider the long-term return on investment when making decisions. Choose features that not only enhance your lifestyle but also add value to your property.
Explore energy-efficient options for insulation, windows, and HVAC systems. This not only reduces your carbon footprint but also lowers utility bills. Opt for sustainable and eco-friendly materials to minimize environmental impact. Recycled or locally sourced materials contribute to a greener conversion. Implement eco-friendly construction practices, such as waste recycling and energy-efficient construction methods, to further reduce the environmental impact.
Frequently Asked Questions On Dormer Loft Conversion
How Much Does A Loft Conversion With A Dormer Cost?
The cost of a loft conversion with a dormer varies. Most straightforward conversions don’t require planning permission and fall under permitted development rights. Pricing depends on factors such as size, materials, and location. For an accurate quote, it’s best to consult with a loft conversion specialist.
Do You Need Planning Permission For A Dormer Loft Conversion?
For a dormer loft conversion, the most straightforward conversions do not require planning permission. They can usually be done under permitted development rights. This means that even if you are adding a small amount of extra space with dormer windows, you can typically proceed without formal planning consent.
How Much Does It Cost To Build A Dormer?
The cost to build a dormer varies depending on factors like size, materials, and location. However, on average, dormer construction can range from $10,000 to $60,000. It’s best to consult with a professional for an accurate estimate specific to your project.
How Much Value Does A Dormer Add?
A dormer can add value to your home by providing extra living space and increasing natural light. It is a popular type of loft conversion that involves installing a box-shaped structure into the existing roof. This can optimize the space and create additional headroom.
Dormer conversions are often allowed under permitted development rights, avoiding the need for planning permission in many cases.
Conclusion
A dormer loft conversion can be the perfect solution to adding valuable extra living space to your home. Dive into the complete guide to selecting the best roofing material for your home, where you’ll discover invaluable insights on enhancing your living space; explore innovative ideas like installing a box-shaped structure into the pitched roof, creating a spacious and functional area that not only offers extra headroom and daylight but can also significantly boost the overall value of your property.
With the added benefit of not needing formal planning consent in many cases, a dormer loft conversion is a practical and cost-effective way to transform your home. So why wait? Start planning your dormer loft conversion project today and enjoy the benefits of a beautiful and functional space.

