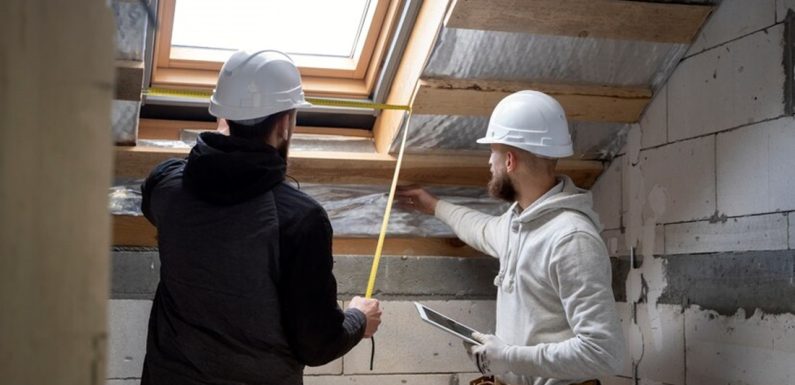
Gable roof framing involves constructing a triangular roof structure supported by rafters and a ridge beam. This process entails precise measurements and angles for effective load distribution and stability.
Gable roofs are among the most popular roofing styles, recognized for their pitch and triangular shape, which enable efficient water runoff and offer additional attic space. Architects and builders often favor this design due to its simplicity and effectiveness in a variety of climates and aesthetic contexts.
When constructing a gable roof, it is important to remember that roof underlayment is necessary. Roof underlayment not only provides an additional layer of protection against water and other elements, but also helps to increase the lifespan of the roof. With precise engineering, careful planning, and attention to detail, a gable roof with proper underlayment can offer both durability and aesthetic appeal for years to come.
Introduction To Gable Roof Framing
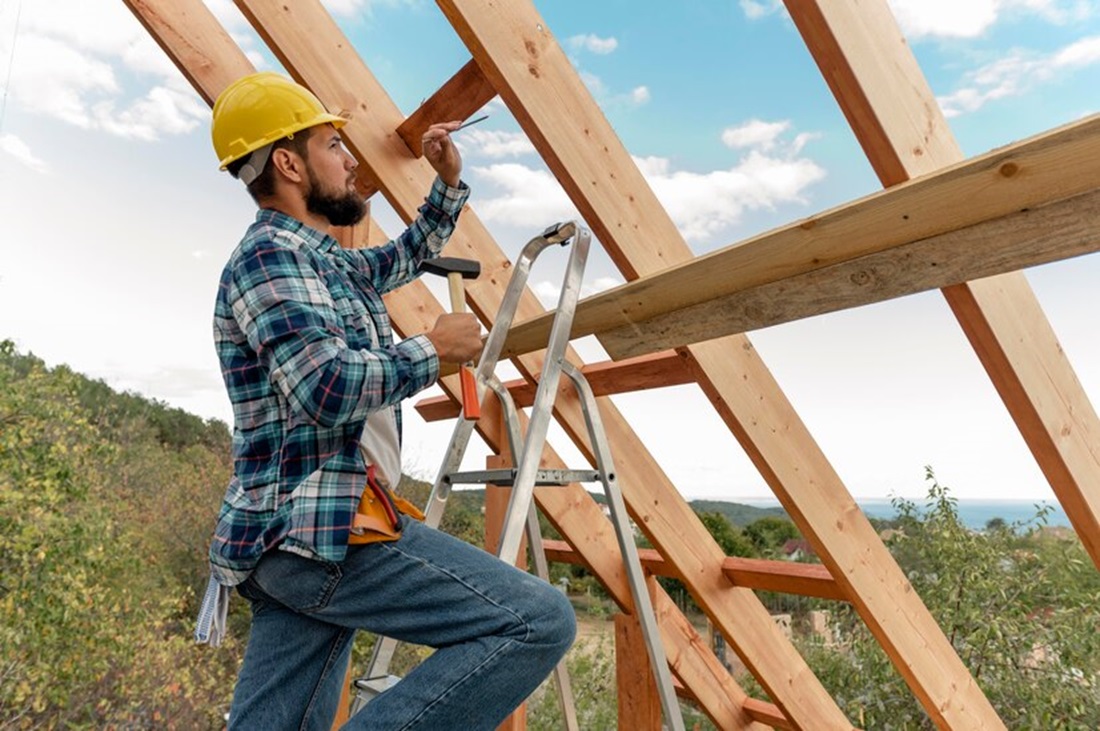
Rising sharply to form a triangle, gable roofs are architectural staples known for both their simplicity and functionality. Framing a gable roof involves meticulous design and careful construction to bring this classic roof structure to life.
Understanding The Basics Of A Gable Roof Structure
A gable roof is distinguished by its triangular shape, created by two sloping sides meeting at a central ridge. The ‘gable’ is the portion of the wall that encloses the end of the pitched roof. This iconic design is praised for its efficiency in water and snow runoff, making it a prevalent choice in areas with heavy precipitation.
- Basic structural elements include rafters, ridge boards, and wall plates.
- Variations such as cross gable or front gable roofs cater to different architectural needs.
- Proper planning ensures the roof’s durability and longevity.
Benefits Of Choosing A Gable Roof For Your Diy Project
Embarking on a DIY gable roof construction project delivers multiple benefits:
- Simple design translates to easier and quicker construction.
- Cost-effective due to less material waste and reduced labor time.
- Provides additional attic space for storage or conversion into a room.
- Highly versatile, complementing a wide range of house styles.
Tools And Materials Needed For Gable Roof Construction
Equipping yourself with the right tools and materials is crucial for a successful gable roof build. Below is a comprehensive list:
| Tools | Materials |
|---|---|
| Carpenter’s square | Lumber for rafters and ridge board |
| Saw | Nails or screws |
| Hammer or nail gun | Roofing felt |
| Chalk line | Shingles or other roofing materials |
| Level | Flashing |
| Ladder | Insulation (optional) |
| Measuring tape | Guttering (optional) |
Remember, safety equipment such as gloves, safety glasses, and a hard hat are essential for personal protection throughout the construction process.
Planning And Designing Your Gable Roof
Gable roof framing is a classic and enduring architectural style that brings both beauty and practicality to homes. With the right planning and design considerations, your gable roof can offer excellent drainage and space for an attic or vaulted ceilings. Designing your gable roof requires careful thought and meticulous preparation to ensure structural integrity and aesthetic appeal. Let’s dive into the critical steps needed to transform your vision into a blueprint for construction.
Steps For Drafting Your Gable Roof Blueprint
Creating a precise gable roof blueprint is the first step in manifesting your roof’s design. Here’s how to start:
- Determine the overall size and boundaries of the structure to understand the scope of the roof.
- Sketch the basic shape of the gable roof, noting the ridge, eaves, and end walls.
- Define the location of trusses or rafters to support the roof’s weight.
- Include details such as vents, chimneys, and dormers to ensure a comprehensive design.
- Consult with an architect or structural engineer to validate the design for load-bearing requirements.
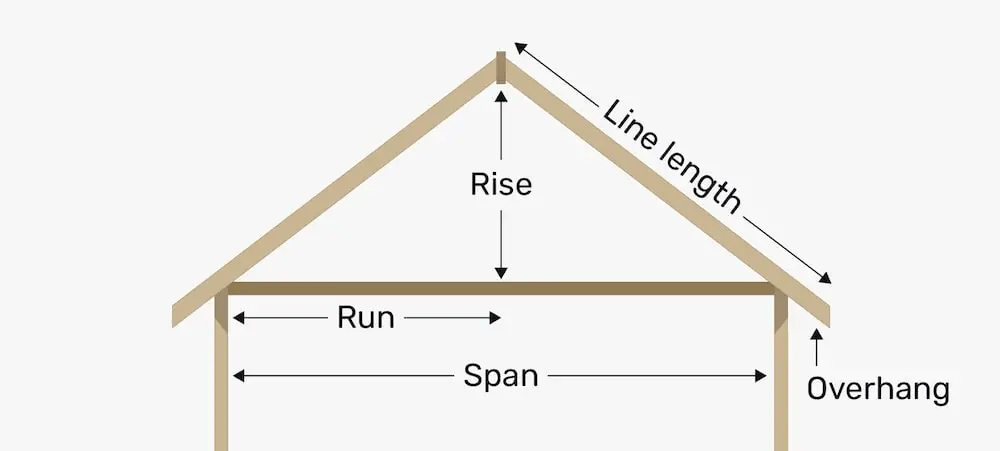
Calculating The Pitch And Dimensions Of Your Roof
The pitch of your gable roof affects not only the aesthetics but also the functionality and weather-resistance. To calculate the pitch:
- Divide the vertical rise of your roof by its horizontal span, resulting in a ratio representing the pitch.
- Utilize online calculators or roofing apps for an accurate estimate tailored to your building’s dimensions.
- Consider local climate and zoning regulations that may dictate minimum or maximum pitch.
Selecting The Right Lumber And Fastening Materials For Your Climate
Selecting durable materials is essential for a lasting and solid gable roof:
| Material | Benefits | Considerations |
|---|---|---|
| Pressure-treated lumber | Resists rot and pests | Climate with high humidity or termite risk |
| Galvanized fasteners | Prevents corrosion | Areas with salty or wet air |
| Heavy-duty truss plates | Enhanced joint stability | Regions with heavy snowfall or wind |
Ensure that you select the right grade of lumber and appropriate fasteners, like nails or screws, that can withstand your area’s environmental stressors.
Essential Construction Techniques
Building a gable roof demands precision, skill, and a solid understanding of essential construction techniques. Nailing the basics is vital to the structural integrity and overall success of the roofing project. Let’s delve into the foundational steps, from setting up the firm base to the meticulous framing process, and onto the final sheathing and roofing stages. Each step is crucial, and knowing the best practices ensures not just strength and stability, but also longevity and weather resistance for your gable roof.
Setting Up The Foundation: Laying Out And Constructing The Roof Base
A robust foundation serves as the backbone for your gable roof. Begin by meticulously planning the layout based on the architectural blueprint. It is crucial to verify and adjust measurements to ensure exact angles and dimensions.
- Mark the ground where your roof will rest, taking into account the load-bearing capabilities of the underlying structure.
- Install the sill plates over the foundation walls, anchoring them securely to provide a solid base.
- Develop a floor plan that accurately reflects the roof’s design, keeping in mind the placement of load-bearing walls.
With the foundation laid out correctly, you create a sound starting point for the framing process.
Framing The Roof: Detailing The Process For Constructing Gable Roof Trusses
Framing is the stage where your gable roof starts taking shape. Gable roof trusses are often prefabricated off-site to improve efficiency and consistency. Follow these steps to ensure a precise framing process:
- Calculate the pitch of the roof and the length of the trusses to match the design specifications.
- Assemble trusses on the ground, using gusset plates for joints, ensuring each one mirrors the other for uniformity.
- Lift the trusses carefully onto the top of the walls, securing them at the predetermined intervals.
- Install the ridge board at the peak, providing a sturdy spine to tie your trusses together.
Quality control is paramount during framing to stave off future structural issues.
Sheathing And Roofing: Best Practices For Longevity And Weather Resistance
Sheathing involves covering the trusses with panels to form a solid base for the roofing material. Implement these best practices for a durable and weather-resistant gable roof:
| Step | Technique | Reason |
|---|---|---|
| 1. Laying Sheathing | Start from the bottom corner and work upwards in rows, leaving a slight gap between boards for expansion. | Prevents buckling due to temperature changes. |
| 2. Applying Underlayment | Roll out underlayment material evenly across the sheathing, starting from the bottom edge. | Creates an additional barrier against moisture. |
| 3. Installing Shingles or Roofing Material | Begin at the bottom edge, staggering and overlapping materials according to manufacturer’s specifications. | Ensures proper run-off of rainwater and protection from elements. |
Completing the roof with proper flashing and gutter installation is indeed essential to guide water away, preventing water damage.
Adhering to these critical construction techniques not only promotes the structural integrity of the gable roof but also extends its life span against the test of time and weather.
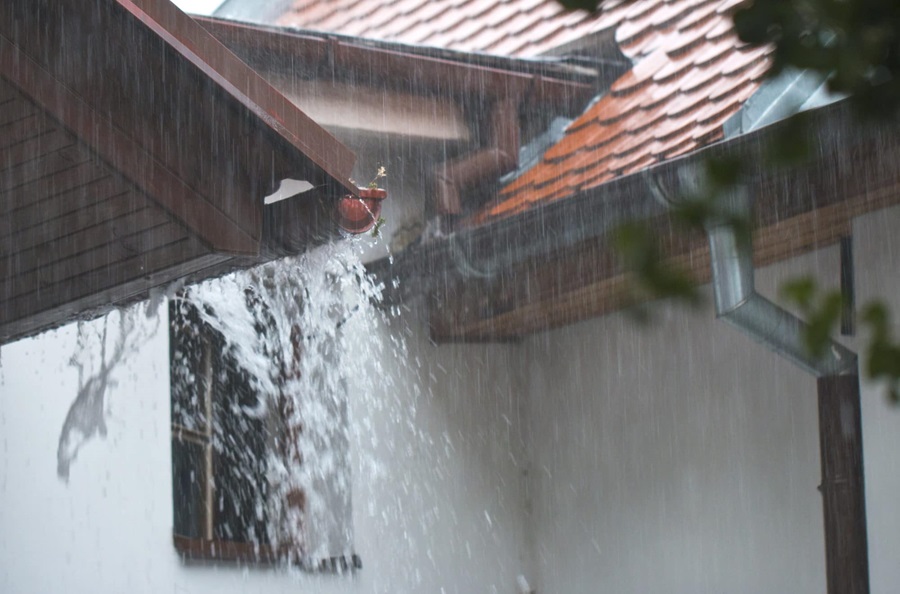
Final Touches And Maintenance Tips
As your gable roof takes shape, transitioning from a mere skeleton to a defined structure, it’s critical to not overlook the final touches and maintenance strategies that will ensure its longevity and effectiveness. These final stages involve more than just aesthetic enhancement—they’re crucial to protecting your investment and keeping your home safe from the elements. In the sections below, we’ll dive into the essential finishing elements to enhance your gable roof’s appearance and functionality while also outlining a maintenance routine to preserve its integrity over time.
Adding Finishing Elements: Trim, Fascia, And Soffit Installation
The installation of trim, fascia, and soffits is the pivotal next step in framing your gable roof. These elements not only offer a polished look but are also vital in protecting the roof from water infiltration and pest encroachment.
- Trim adds a finished edge to your gables and eaves, sealing off gaps and giving your roofline a crisp outline.
- Fascia acts as a vertical barrier along the edge of the roof, supporting the lower edge of the bottom row of tiles or shingles while anchoring gutter systems securely.
- Soffit installation fills the underbelly of your gable overhangs, promoting vital air circulation in your attic and contributing to thermal efficiency.
Quality materials and precision in installation are key. Using weather-resistant woods, vinyl, or aluminum can prevent warping and decay as seasons change.
Weatherproofing Your Gable Roof
Weatherproofing is an imperative step that empowers your gable roof to withstand Mother Nature’s caprices. It extends beyond mere shingle application; it’s the meticulous process of ensuring every nook and cranny is guarded against moisture and leaks.
- Start by selecting a high-quality roofing underlayment—a robust layer of protection between the roof sheathing and the shingles.
- Apply drip edges along the roof’s perimeter, directing water away from the fascia and into the gutters.
- Sealant is your best friend. Apply it around chimneys, vents, and any penetrations to prevent leaks.
- Consider installing ice and water shields in areas susceptible to ice dams or heavy rain.
Remember, quality installation today prevents costly repairs tomorrow.
Routine Maintenance To Ensure Durability
Regular maintenance is the unsung hero of roof longevity. Ignoring small issues today can lead to substantial, expensive damage tomorrow. Here’s how to stay ahead:
| Frequency | Maintenance Task |
|---|---|
| Bi-annually | Inspect and clean gutters and downspouts to ensure proper water flow. |
| Annually | Examine your roof’s surface, looking for signs of wear or damage such as cracked shingles or exposed underlayment. |
| After severe weather | Perform a visual inspection to check for storm damage, addressing any issues promptly to avoid moisture intrusion. |
Also, trim any overhanging branches to minimize debris accumulation and prevent structural damage from fallen limbs.
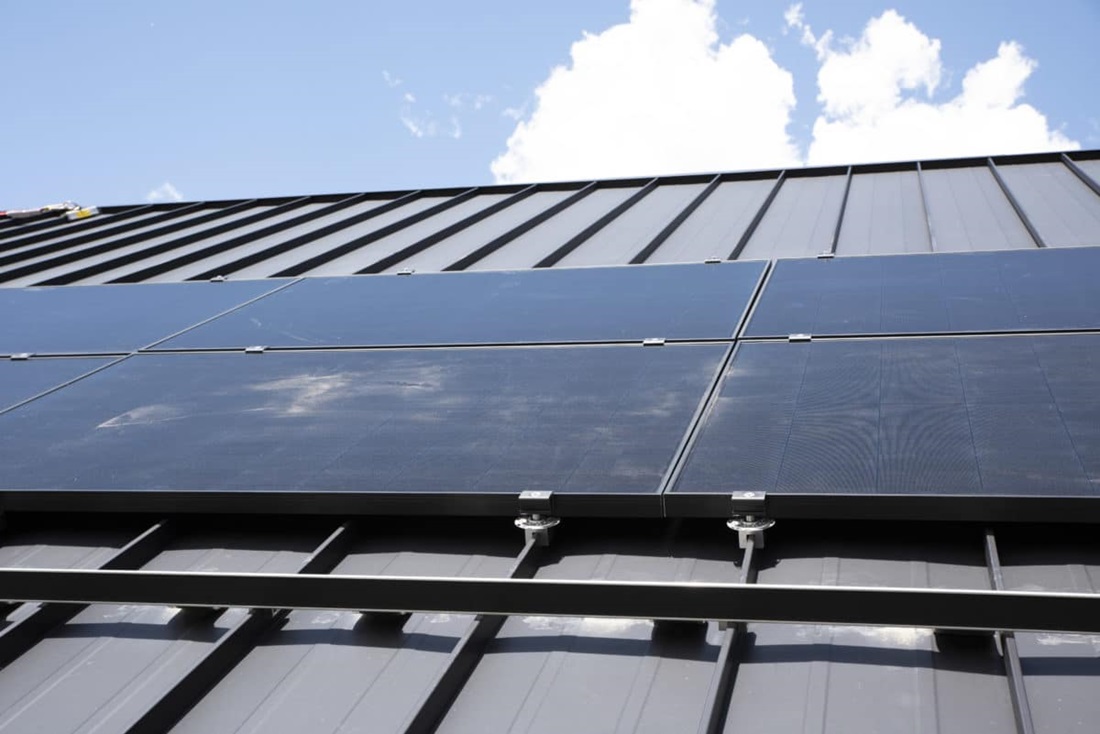
By adopting these finishing and maintenance practices, your gable roof framing will not only boast superior durability but will also deliver lasting protection and curb appeal for your home. Regular upkeep adapts to the old adage “An ounce of prevention is worth a pound of cure” and could save you from costly future repairs. Arm your roof against time and elements, and enjoy peace of mind regardless of what nature has in store.
Frequently Asked Questions For Gable Roof Framing
What Is Gable Roof Framing?
Gable roof framing involves constructing a triangular roof with two sloping sides that meet at the ridge, forming an A-shape. This design provides space for an attic and efficient water runoff.
How Do You Support A Gable Roof?
Support a gable roof by installing sturdy trusses or rafters, secured with strong bracing. Ensure proper collar ties or ridge beams for horizontal support. Regularly inspect and maintain all structural elements to prevent issues.
What Is The Layout Of A Gable Roof?
A gable roof features two sloping sides that meet at the top ridge, creating a triangular shape. Each side extends downward from the ridge to the eaves, forming the roof’s peak.
What Is Gable Overhang Framing?
Gable overhang framing extends the roofline beyond the gable end wall, providing additional protection against weather and enhancing aesthetic appeal. It involves constructing an overhang with rafters or truss extensions.
Conclusion
Gable roof framing offers versatility and durability for any home. Mastering this technique can elevate your construction projects significantly. Remember that proper planning and attention to detail are vital for a sturdy structure. Embrace these concepts, and your gable roof will stand strong for years to come.
Happy building!

